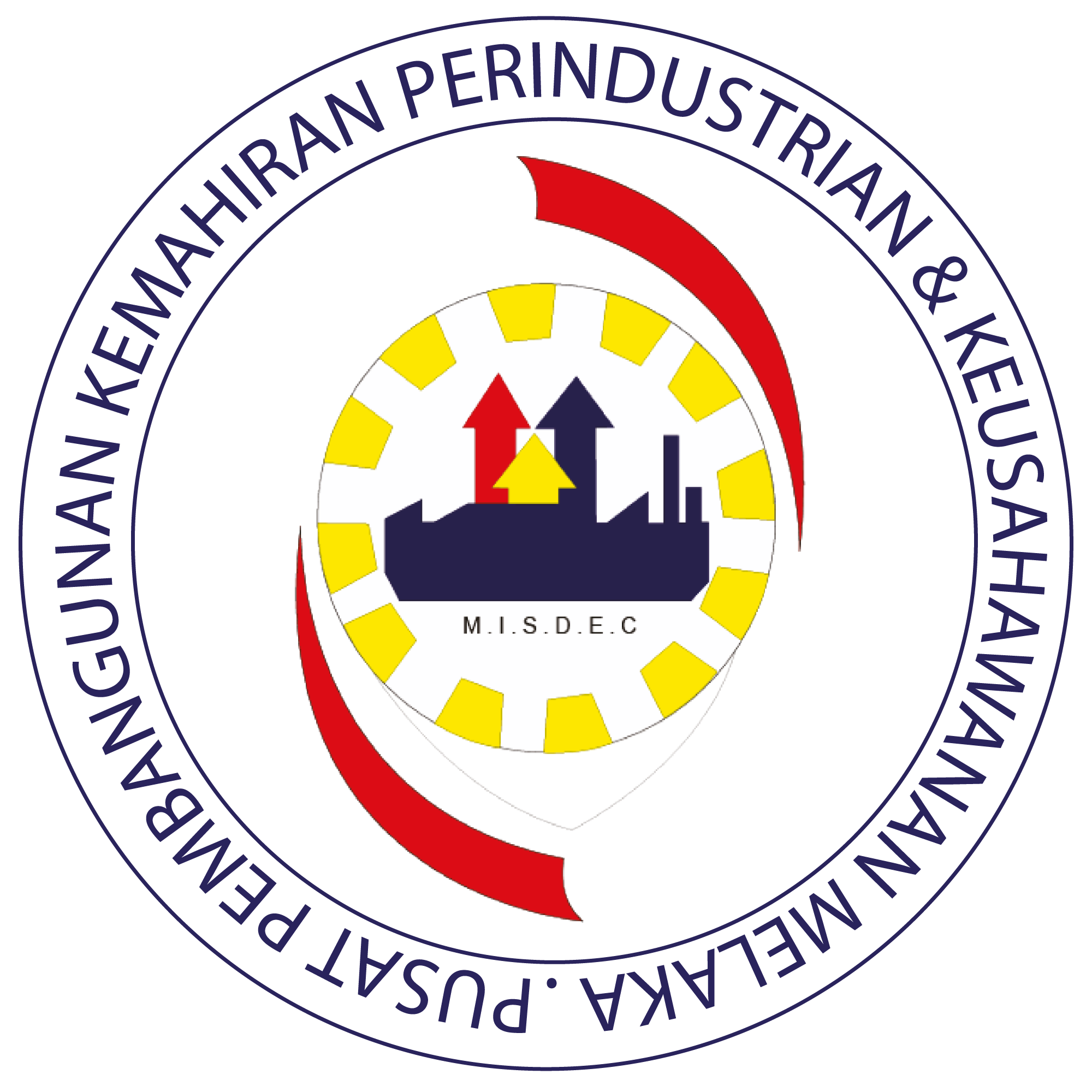Course Overview
This practical course introduces AutoCAD for beginners, focusing on both 2D drawing and an introduction to 3D modeling. Learn to draft, annotate, and visualize basic technical drawings for various industries.
Course Objectives
Learn AutoCAD interface and tools
Create 2D technical drawings
Understand layers, dimensions, and object editing
Explore simple 3D modeling
Learning Outcomes
By the end of this training, participants will be able to:
Create and edit basic 2D drawings
Apply dimensions, layers, and annotations
Navigate 3D workspace
Build simple 3D shapes and models

Who Should Join
Technical students and graduates
Beginners in architecture or design
Draftspersons and engineers
Anyone needing CAD skills

What You'll Get
Certificate of Completion
Breakfast & Lunch Meals
Notes & Materials
Course Outline
AutoCAD Interface and Drawing Tools
2D Drafting Techniques
Layers, Annotations & Plotting
Basic 3D Design Introduction
Public Training Slots
Date | Day | Mode | Venue | Time | Public Price | HRDC Price |
|---|
Date | Mode | Time | Public Price |
|---|

